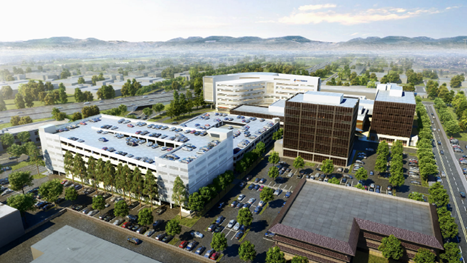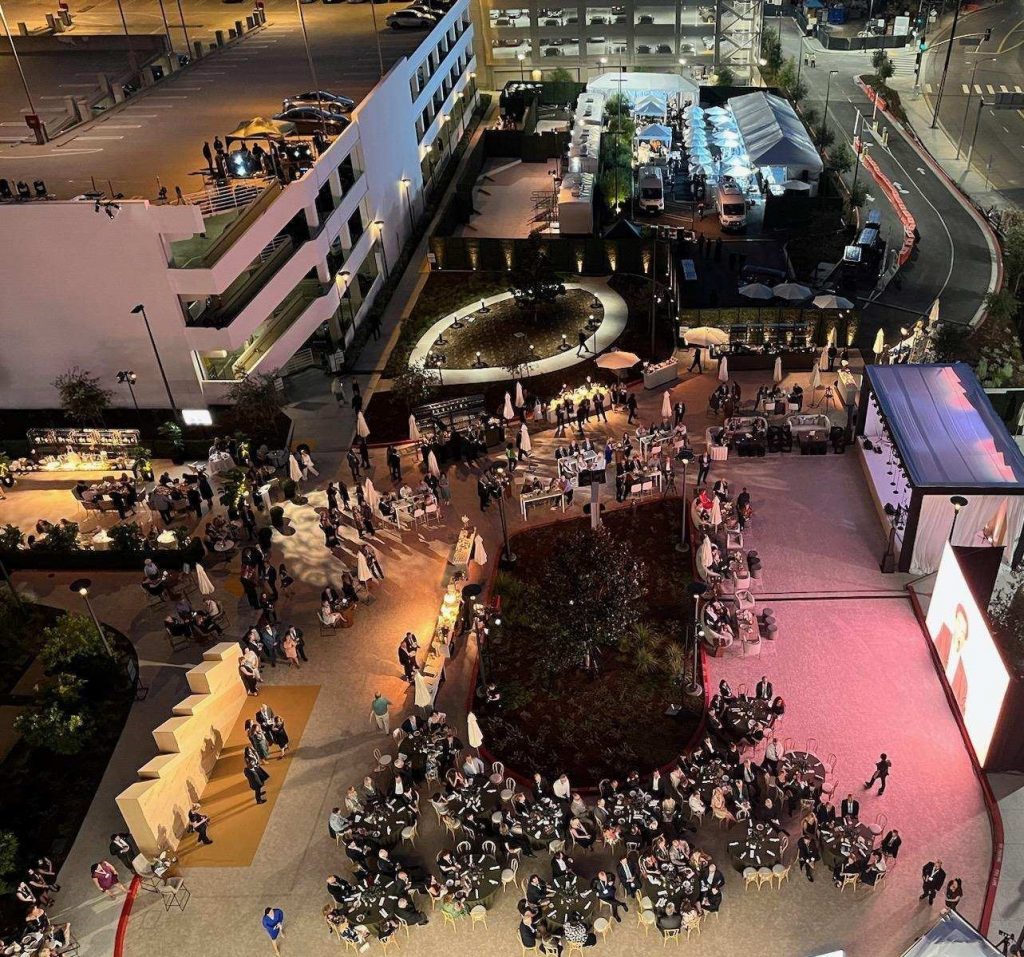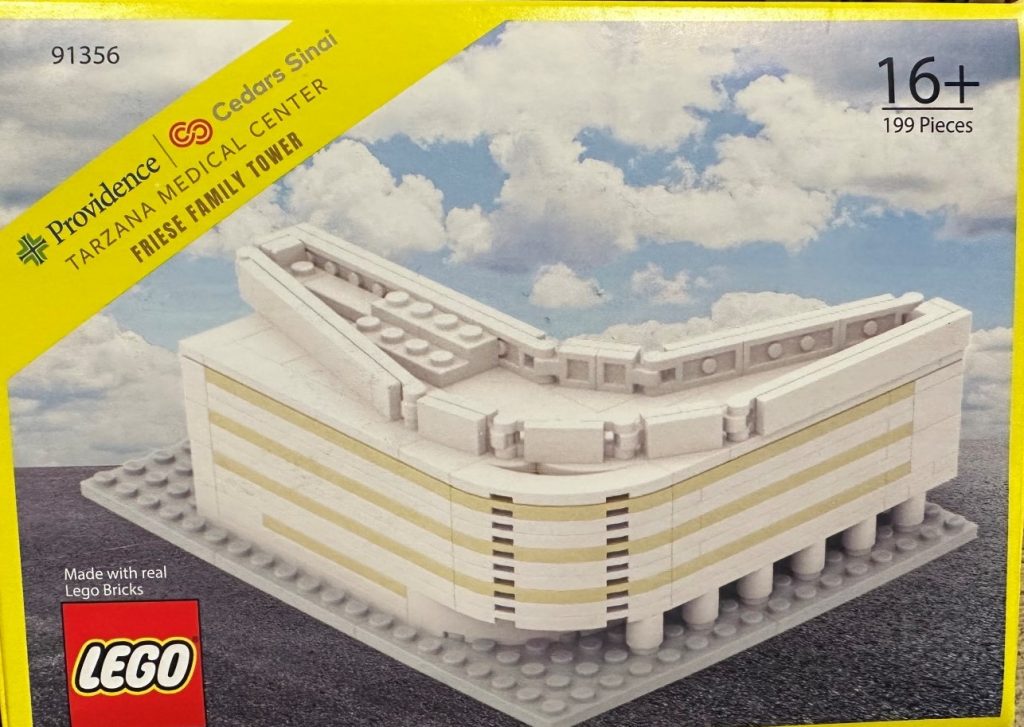The Tarzana Reimagined project was designed to provide a state-of-the art healthcare facility to serve the growing community. The highlight of this project is a new 212,000 SF patient tower housing 182 private rooms. Each room large enough to include a couch bed, recliner, and all the medical equipment needed to treat the patient in the room to minimize transporting patients. The new patient tower will also include a new Emergency department designed to have private rooms and access to imaging equipment.

Tarzana Reimagined faced unique challenges including construction on all 4 sides of a functioning hospital, floods, fires, electrical outages, a global pandemic, and items found in the digging process including fossils and artifacts.
“The Tarzana Reimagined project is hands down the most intricate and educational project I have ever had the privilege to work on.” – Vincent Cassone, Sr. Design and Construction Manager

Fun facts about this project: there is enough cabling to wrap itself around the planet, enough plumbing pipe to cover the 19-mile drive from Tarzana to downtown Los Angeles, and over 300,000 feet of conduit! The building was designed to meet the criteria of lead silver energy efficiency certification, the first project within the system to focus on the carbon neutral initiative of 2030.


