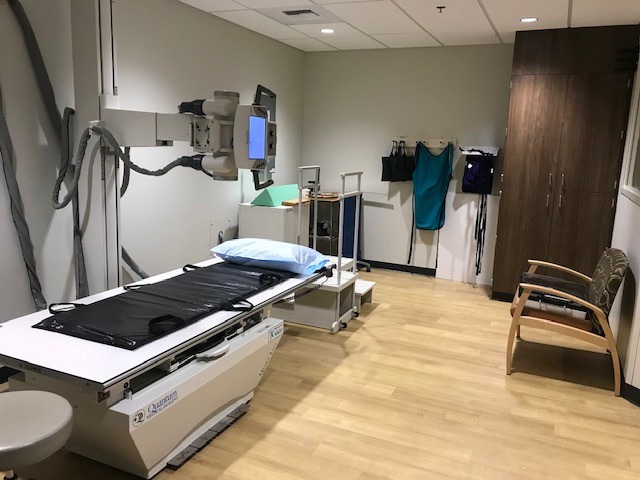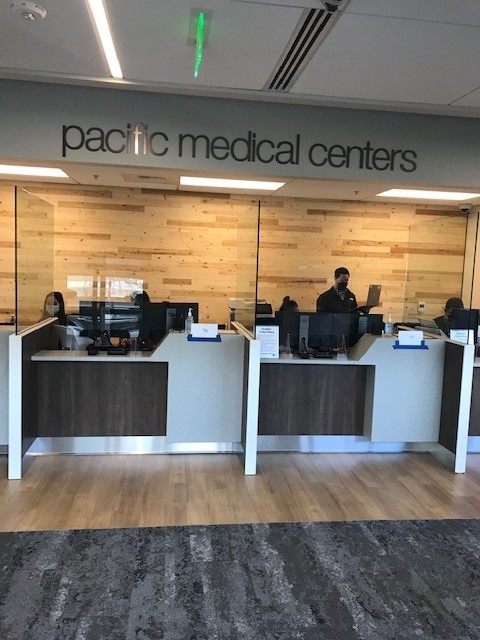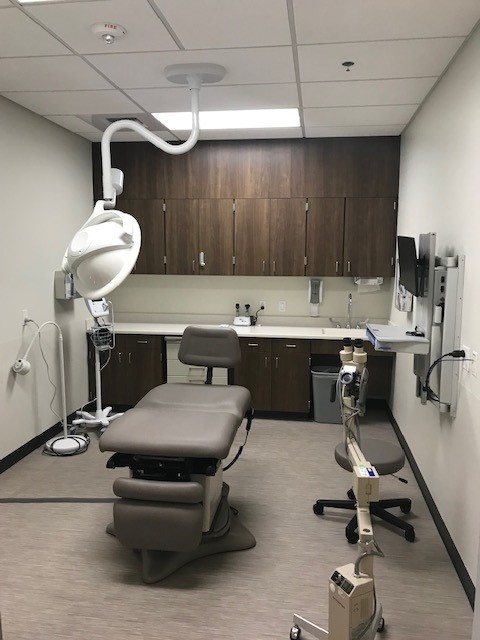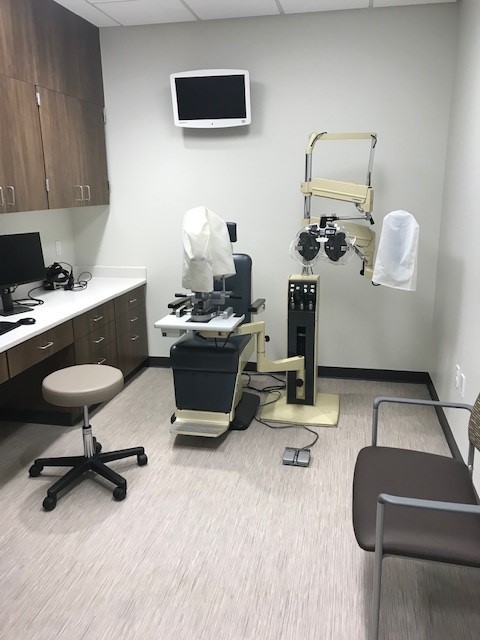California
Providence Santa Rosa Memorial Hospital – Cath Lab Remodel
The Phase 1 of the multi-phased Cath Lab remodel is now complete. In this phase (3,700 square feet), the old Angio Lab room #3 was remodeled and existing surrounding support spaces were retrofitted for a brand new Angio suite. There were also newly created rooms in the Imaging department (four offices, conference room, and staff lounge) and Heart Institute (two staff locker rooms/restrooms and staff lounge).

Providence Urgent Care – Chino Hills – Heritage Clinic tenant improvements
Tenant improvements have been made in the new three-story (32,500 square feet) medical office building:
- An Imaging Joint Venture on the first floor (6,500 square feet) opened mid-January with the second and third floors planned for go-live on May 2
- Furniture, equipment and IT procurement and installation in process for the second and third floors
- The external signage and elevation installation complete
- Construction is on schedule with Imaging MRI and CT equipment received
- Long lead times for exam room tables

Oregon
Providence Willamette Falls Medical Center
On April 19, Providence Willamette Falls Medical Center hosted a topping out ceremony to celebrate the important milestone of completing the superstructure for the new Carol Danielson Suzuki Cancer Center. Caregivers, construction crew, and members of the foundation were able to sign the last steel beam before it hoisted into place.
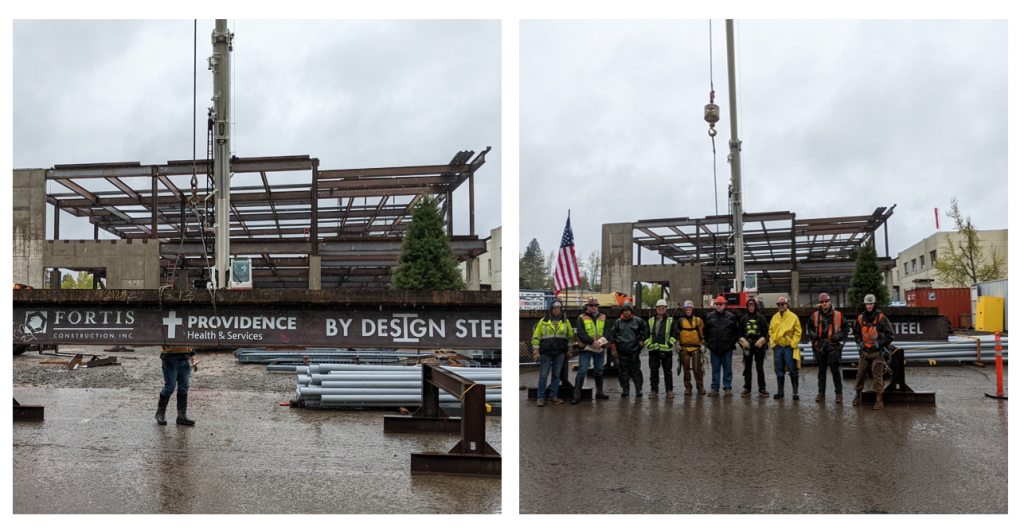
Washington
PacMed Renton Clinic – Valley Office Park relocation
The Pacific Medical Centers (PacMed) Renton clinic opened on April 11 in its new facility located at Valley Office Park. The clinic occupies previous administrative space and repurposing of this site aligns with our real estate strategy to maximize the portfolio.
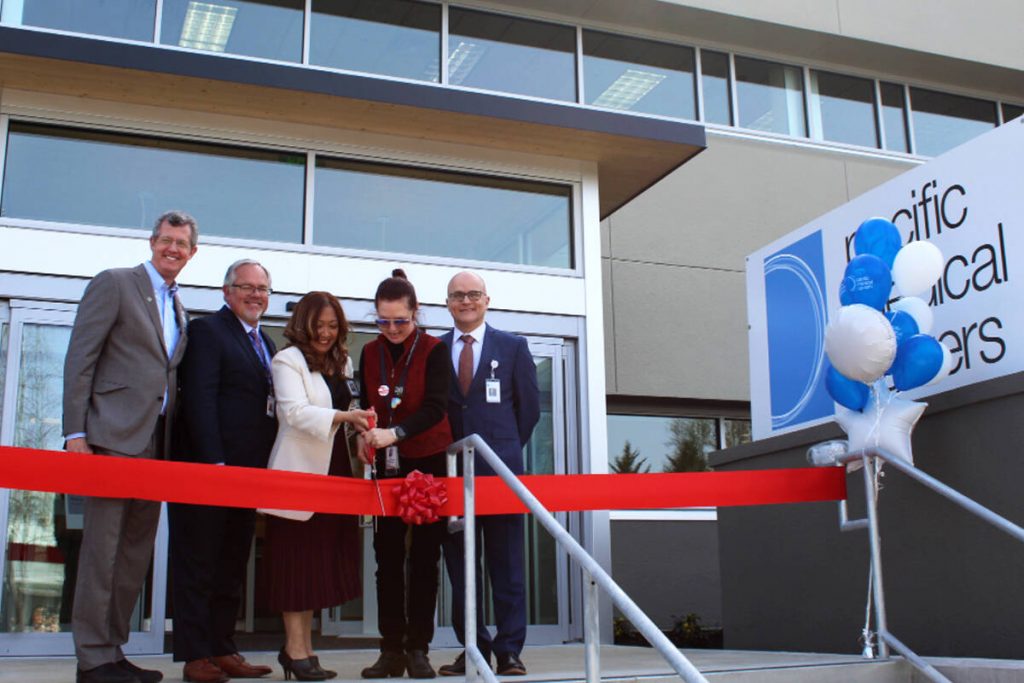
The new site allows PacMed to expand footprint as compared to the previous location. The clinic is 26,125 square feet and offers services on a single floor thereby easing the way for patients accessing care. Relocating to the new site also provides patients greater access and more services (expanded cardiovascular lab, expanded gym, and extra treatment chairs in the lab).
The PacMed clinic utilized the Providence Primary and Specialty Care Clinic Standards, which create an environment of care that is engaging, thoughtful and spacious. Each exam room is set up exactly the same to reduce variance in care, allow providers easy access and patient families to be present for exams, if desired.
The Standard finishes were used to create a calm, warm clinic using all of the Providence vendor contracted product lines, including the use of over 50 A/D System sliding barn doors for maximum space utilization.
Related
See RESO California & Texas-New Mexico (and Interim Washington-Montana & Alaska) VP Alex Herr’s LinkedIn post, congratulating the team.
Renton’s ‘clinic of the future’ now open: 5 things you’ll love about PacMed Renton (Renton Reporter)

